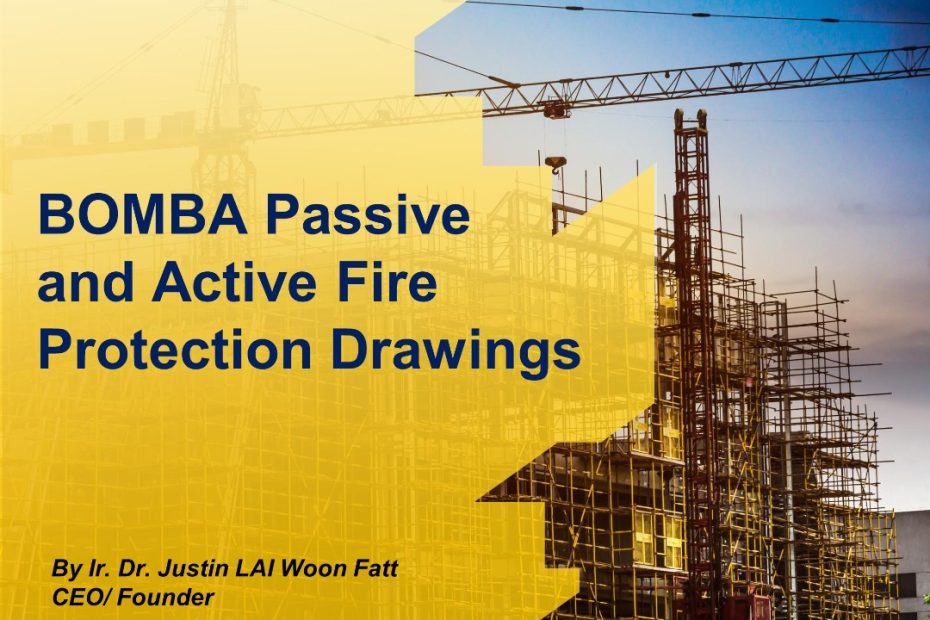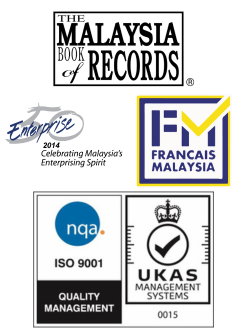Author: Ir. Dr. Justin LAI Woon Fatt | 27 June, 2022
The definition of fire protection of a building refers to the building design’s ability to withstand, prevent and reduce any damage and life threatened caused by a fire breakout whether accidental or happened deliberately. By following the guidelines of Uniform Building By-Laws 1984 (UBBL) and Malaysian Standard for Fire Safety and Protection, a building must be designed for the safety of life occupants which is the primary principle for fire safety in a building.
There are two parts of fire fighting scope in Malaysia:
1. Passive fire protection (Architect or Civil Engineer responsibility)
Passive fire protection is basically involved in building planning internally and externally. Internal building safety consideration is based on the building materials and the building sub-division. Materials of each building component involve throughout the building structure such as columns, walls, and related openings. While building sub-division involves fire hazard mitigation in order to direct life occupants to a safer place vertically and horizontally. External building planning considers the accessibility of fire brigades in helping fire extinguishment and rescue life occupants in unavoidable circumstances.
Design Considerations :
- By-Law Part VII (Fire Requirements)
- Malaysian Standards (MS 1183:2015): Fire Safety in the Design, Management and Use of Buildings-Code of Practice (First Revision)
- Other reference: Guide to Fire Protection in Malaysia
There are several components and elements to be included in the passive drawings. The followings are the list of required items to be indicated and shown:
Internal Building (Floor plan):-
- Floor area
- Travel distance / dead-ends
- Location of exits and staircases
- Fire doors indication
- Type of walls (brick wall thickness/ gypsum wall)
- Type of structure with designated fire-rated hours compliance
- Fire breaks (compartmentation wall in red color) / Party walls
- Marking of areas requiring special fire suppression equipments, sprinklers, protected lobbies, fire dampers, heat or smoke detectors, pressurised system, etc.
- Marking areas of fixed extinguishing/ cleaning agents such as CO2, FM200, Aerosol, etc.
- Complete list of fire requirements to be described
- Portable fire extinguishers
- Emergency lights
- Emergency exit signs
- Breeching inlet location/ wet riser & dry riser location
- Hose reel, break glass & alarm location
- Fire intercom position
- Fire lift
External Building (Site plan):-
- Fire hydrant to be indicated according to the by-law requirements along fire appliance access road
- Breeching inlet location (distance to nearest hydrant)
- Ramp design shall comply with a minimum ratio of 1:12 (1:15 for Selangor)
- BOMBA road access (yellow color)
General information:
- ‘Kehendak-kehendak’ BOMBA including achitect or engineer endorsement under ‘Perakuan’ stated
- Occupancy load calculation schedule
- Fire appliance access calculation
For more complex developments such as big factory, mix-development, high-rise, and skyscraper, the architect is expected to prepare design proposal together with the fire safety engineer and mechanical engineer. The Fire Engineering Performance Based Approach Report or Fire Safety Design Proposal may be requested by BOMBA depending on the design necessity and requirement.
2. Active fire protection (Mechanical Engineer responsibility)
Active fire protection is basically related to manual or automatic fire protection systems in assistance of fire outbreak warning and fire extinguishment in a building. Systems installed such as alarms, detectors, hose reels, sprinklers, smoke spill systems, suppression systems, etc. will help to contain the fire outbreak while alert life occupants to escape from the building and get rescued.
Design Considerations:
- By-Law Part VIII (Fire Alarms, Fire Detection, Fire Extinguishment and Fire Fighting access)
- Malaysian Standards (may refer to different type of MS for different system/case https://www.ife.org.my/malaysian_standards.asp)
- Other reference: Guide to Fire Protection in Malaysia
Other than the fire protection design itself, it is required to obtain BOMBA approval for these fire protection design in order to get Certificate of Completion and Compliance (CCC) or Fire Certificate of a building. Thus, a detailed and comprehensive drawing will complement the delivery of information and design itself.
For BOMBA active system submission, the mechanical engineer will submit the drawings and other related docs after receiving the BOMBA passive approval from the architect. Referring to the approved passive drawings, there are other several components and elements to be included in the active drawings. The followings are the list of required items to be indicated and shown:
Internal Building (Floor plan):
- All indications same as included in the passive drawings (in black color) and remove yellow color road access.
- Pipe connection from the pump room and pressure valve to hose reel system and sprinkler system.
- Heat or smoke detector (with exact location/quantity) conduit connection.
- Sprinkler head (with exact location/quantity) piping connection.
External Building (Site plan):
- All indications same as included in the passive drawings (in black color) and remove yellow color road access.
- External pipe connection layout from meter to sprinkler tank or hydrant tank to pump and to pressure valve.
- External pipe connection layout of hydrant system.
Other drawings:
- Sprinkler, hydrant, hose reel schematic drawing with complete of detail specification schedule.
- Schematic diagram of fireman intercom panel.
- Schematic diagram of main fire alarm control panel.
The discrepancies in the fire design information between passive and active drawings will lead to the rejection of approval and resubmission to BOMBA. Thus, the final drawings before submission to BOMBA must be done and checked thoroughly in order to avoid any confusion and affect the inspection process in the future.
How do we determine the locations of each element requirement?
Specific guidance for each element indicated in both passive and active drawings will be varies depending on the design planning and the purpose group itself referring to Uniform Building By-Laws 1984 (UBBL) and Malaysian Standard for Fire Safety and Protection as mentioned earlier. Nevertheless, it is best for the consultant to seek advice with BOMBA officer based on the design proposal as early as during design stage to avoid insufficient compliance to special requirements.
Conclusion
Both passive and active drawings shall clearly indicate the elements and system that are required in compliance with the by-law to obtain BOMBA approval. Pre-consultation with BOMBA is advisable to understand BOMBA requirements. BOMBA officers could advise further on any system or elements that are needed to be included to ensure the safety of the proposed development. Nevertheless, both passive and active BOMBA fire protection methods should complement each other in consideration of protecting life occupants within the structure and directing them to a safe location and to be rescued.
Ir. Dr. Justin LAI Woon Fatt
CEO/ Founder
IPM Group
References:
[1] Uniform Building By-Laws 1984
[2] Guide to Fire Protection in Malaysia

