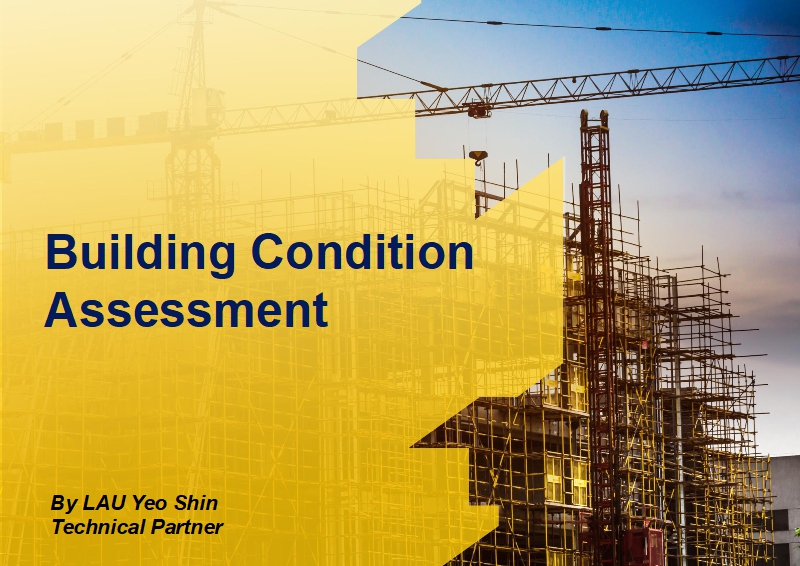Author: LAU Yeo Shin | 19 June, 2020
Have ever worry about the condition of the building that you are currently staying? Does your building remain safe after so many years of occupation without major maintenance? Are there any hidden threats in your building? What could you do should there be any defects in your building? How serious and urgent are those defects? It is these concerns that a Building Condition Assessment is addressing.
Just like every light bulb has its lifetime, so does every material used in a permanent building as well as those fittings fixed onto it. Material ages over time and gives rise to defects. Building Condition Assessment identifies these existing defects or developing-into-defects in early stage, hence allows remedy to be taken before such defects form or worsen over time.
Civil, structural, electrical and mechanical systems are among the scopes that may be tackled in Building Condition Assessment. The exact scope of assessment will depend on the specific scopes requested by building owners. Such assessment is conducted in a systematic approach which may include interview with building owner, review of building plans, visual inspection, onsite measurements and other necessary steps which the competent engineer deems necessary for the purpose of the assessment. Preliminary assessment will be conducted based on the collected information to identify the root cause and extent of damage of identified defects.
General engineering recommendations for defect rectification will be provided in the engineering report submitted to the building owner at the end of such assessment. Further detail investigation may be proposed by the engineer if complicated or major defects are found in the assessment and the root causes and solutions of such defects are unable to be determined through the general inspection in Building Condition Assessment. Such further investigation often involves extensive well-planned on-site instrumental tests as well as material samplings for various laboratory tests.
Building Condition Assessment is sometimes a statutory requirement. Under Street, Drainage and Building Act 1974 (Act 133), local authority may require buildings that exceed five storeys and have been standing for at least ten years from the date of Certificate of Completion and Compliance (CCC) to perform compulsory Building Condition Assessment and submit a report thereafter. The local authority may further require the building owner to appoint competent engineer to conduct the same assessment in a maximum interval of ten years after its first assessment. Such Building Condition Assessment is focused at assessing the building structural integrity through visual inspection. Should the visual inspection discovers severe structural defects which are deemed to pose safety threat to building occupiers, engineer is required to request permission from the local authority for a full structural investigation (Building Defect Assessment). Upon the receipt of engineering report for Building Defect Assessment, the local authority is given the legal power under Act 133 to order for building closure and demolition in the worst case scenario if building retrofit alternative deems technically unacceptable.
In conclusion, Building Condition Assessment may be regarded as a routine medical check-up for buildings. It assists building owners to identify and rectify any defects or potential causes of defects before they get worse. Prevention is always better than cure.
LAU Yeo Shin
Technical Partner
IPM Professional Services Sdn Bhd

