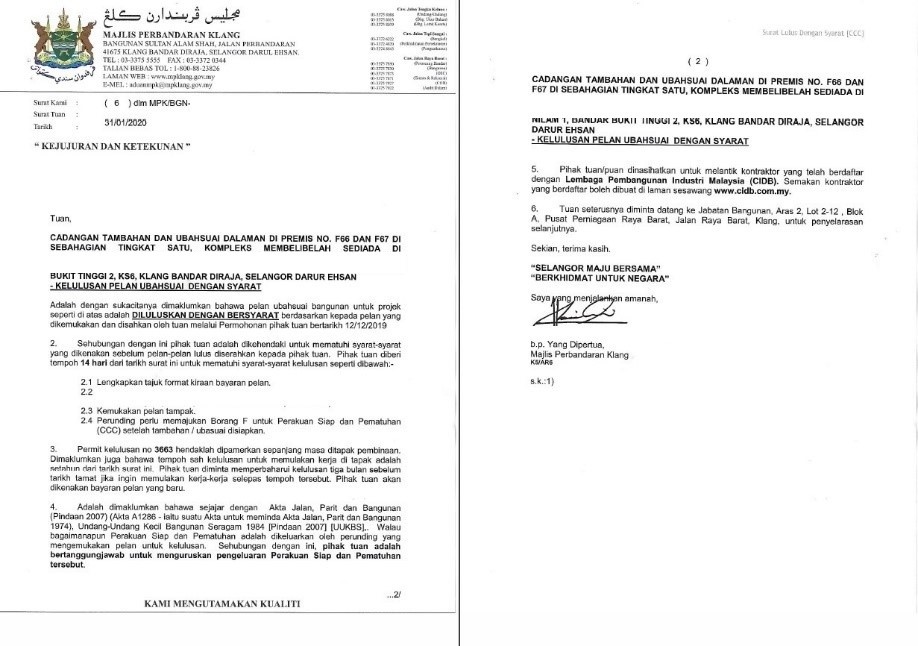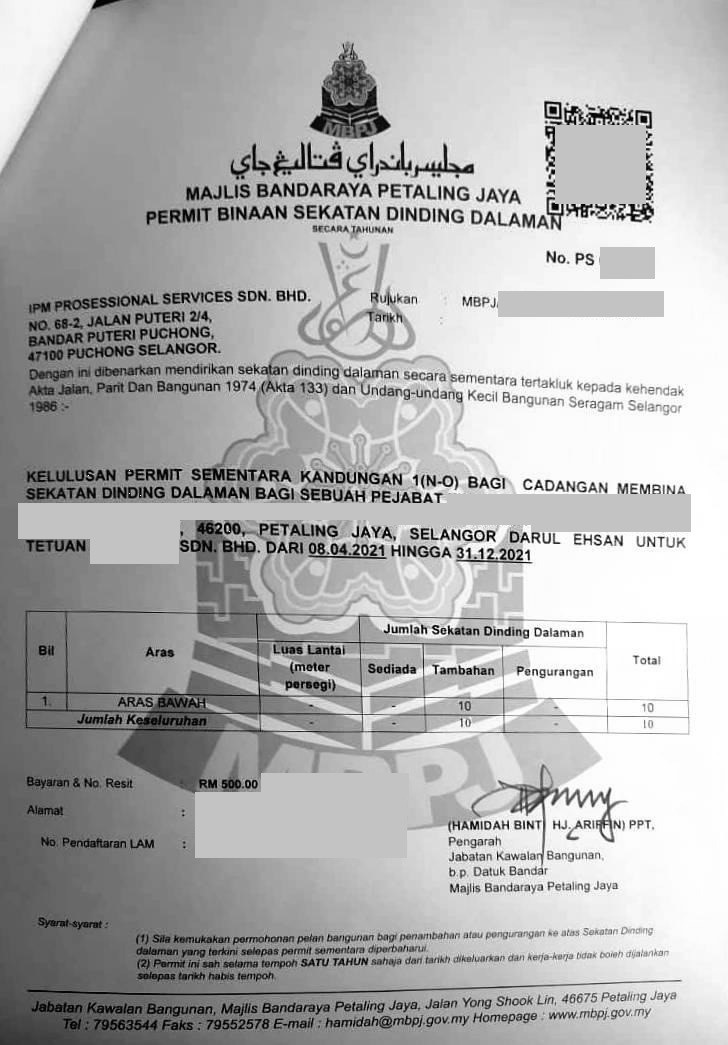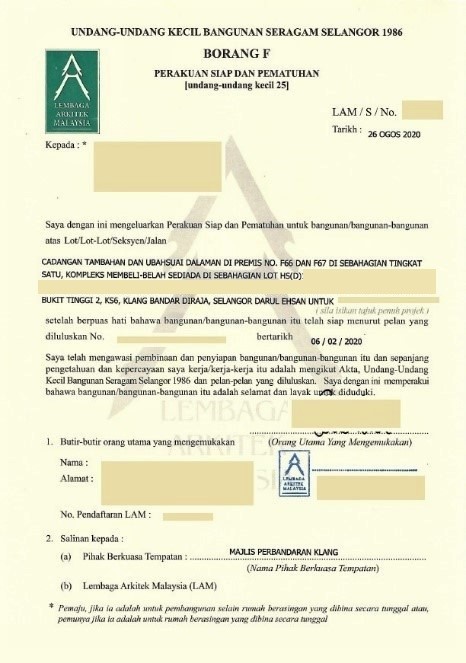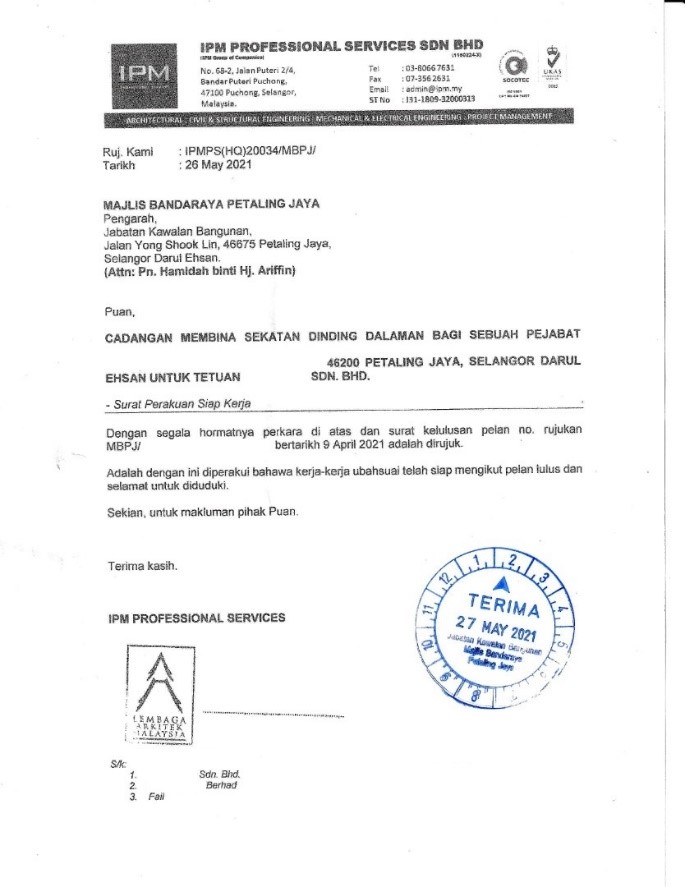Author: Simon LOW | 26 November, 2021
Renovation is the work of construction, amendment, and additional towards a building that is completed involving changes towards structure, space, façade, and function of a building. Some building owners in Malaysia are not aware that renovation works in a commercial lot require permit or approval from the local authority before start renovation. Under By-Law 18 of Uniform Building By-Laws 1984 (UBBL 1984), a certain building that already has a Certificate of Fitness (CF) or Certificate of Completion and Compliance (CCC) are allowed to carry out renovation under two circumstances:
- The issuance of a permit by the local authority after approval of the submitted endorsed sketch plan (Pelan Lakar) by an architect or registered building draughtsman. Normally this applies mainly for small construction or minor alterations e.g. adding partition wall, awning, and ramp. The built-up allowed generally not more than 3,000 sqft, depending on each local authority.
- The issuance of a permit by the local authority after approval of the submitted endorsed architecture drawings (Pelan Bangunan) or engineering drawings by Principal Submitting Person (PSP). Normally this applies mainly for major renovation works which incur demolition, change in building layout, structure, mechanical or electrical.
If the renovation starts before getting the approval permit from the local authority, the local authority may issue fine and has the right to demolish any renovation that deemed as illegal (done without permission), and the owner may need to reimburse the demolition cost. Thus, it is important to consult with the local authority or professional consultant before starting any renovation as every local authority imposes different requirements on renovations.
There are basic principles of permit issuance for renovation works [1]:
- The building owner/PSP must obtain the renovation permit prior to carrying out the works.
- All renovation works must comply with UBBL 1984. The local authority has the right to reject any application if the renovation will give a negative impact on the surroundings.
- The building owner/PSP must be fully responsible for the renovation works carried out.
- The building owner/PSP must be responsible for ensuring the materials and finishes used do not cause any effect on the neighbours.
- Building owner/PSP must be responsible for ensuring fire regulations are taken into consideration in any renovation works.
- Building owner/PSP must ensure construction waste materials are properly disposed and not blocking any traffic flow.
- Permits issued by local authorities are only for a period of one (1) year. Local authorities can consider extending the period should the permit period is about to expire for the owner/applicant who still intends to build it.
At one glance, below are the process flowchart for renovation which appoint a professional consultant:
- Pre-consult Stage – After the client appointment, the consultant will pre-consult with the involved departments at the local authority.
- Design Stage – Consultant to produce design drawings (architecture drawing, structure drawing, mechanical drawing, or electrical drawing) according to client’s needs and comply with local authority’s requirement. Meanwhile, the consultant will also require information from the client such as CTC land title, certificate of completion and compliance (CCC), business registration certificate (SSM), identity card, tenancy agreement, or Sales & Purchase Agreement (SPA), latest tax assessment receipt, etc.
- Submission Stage – Consultant to do online submission and hardcopy submission, together with payment of processing fee. Officer will comment on the submission documents including drawings and the consultant to amend accordingly.
- Approval Stage – Local authority approve the building plans and issue approval letter with the permit.
- Tender Stage – The client may arrange a tender process to appoint a qualified CIDB contractor.
- Construction Stage – Consultant to issue “Borang B” or start work notification together with work schedule and contractor information to the local authority. Then only appointed contractor to start work.
- Inspection Stage – After renovation works completed, the consultant will arrange an inspection date with the local authority. Local authority officers may attend to inspect the completed renovation works. Any incompliance discovered shall be rectified by the contractor.
- Completion Stage – Consultant to issue CCC or completion letter.
One of the common questions raised is “Does the architect need to issue CCC after completion of renovation works?” Well, it depends. Issuance of CCC only applies if the renovation works involved major structure, electrical, mechanical, and architecture works. Meaning if the renovation gives new overall looks to a building, then it is compulsory to issue CCC. But if the renovation involves only minor structure, electrical, mechanical and architecture works, most local authority accepts completion letter by architect, stating that the work has been completed and safe for occupation.
Simon LOW
General Manager
IPM Professional Services Sdn Bhd
Reference:
[1] Garis Panduan Prosedur Pengeluaran Permit Kerja Ubahsuai : Bahagian Penyelidikan Dan Perundangan Teknikal,_Jabatan Kerajaan Tempatan,_Kementerian Perumahan Dan Kerajaan Tempatan





