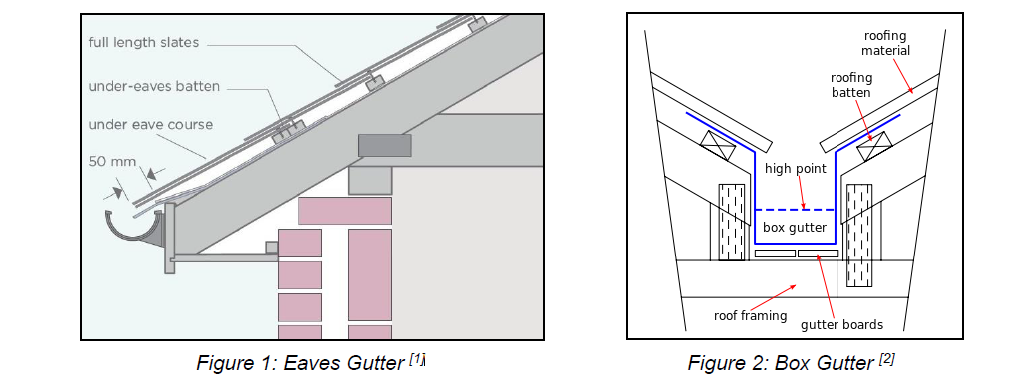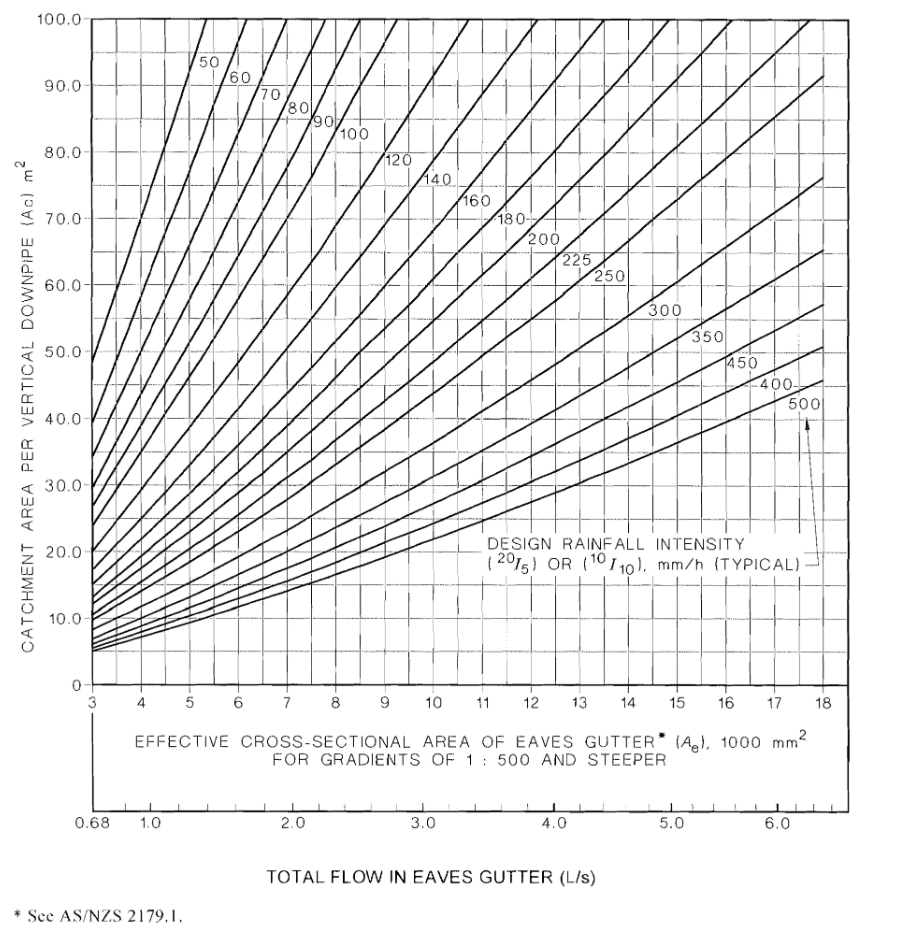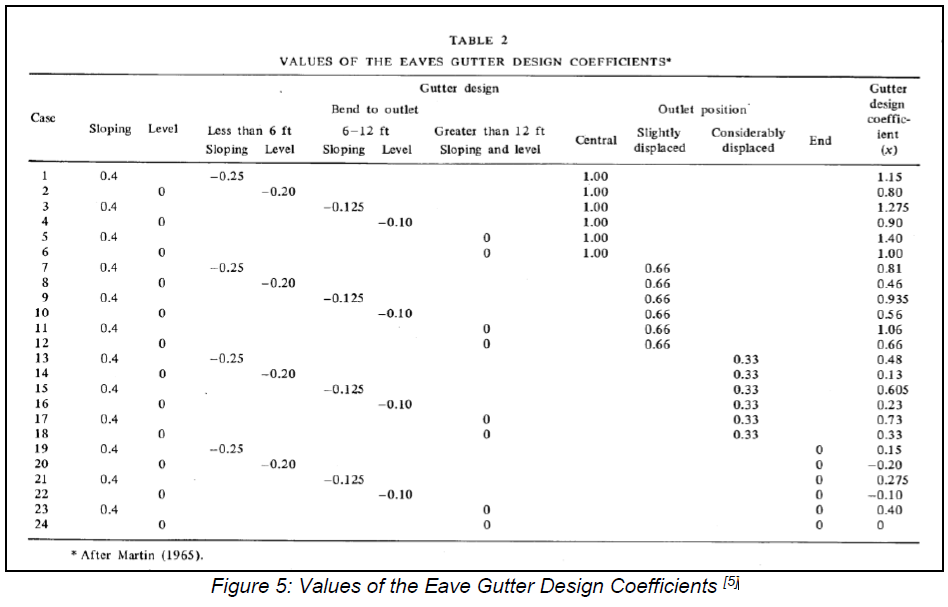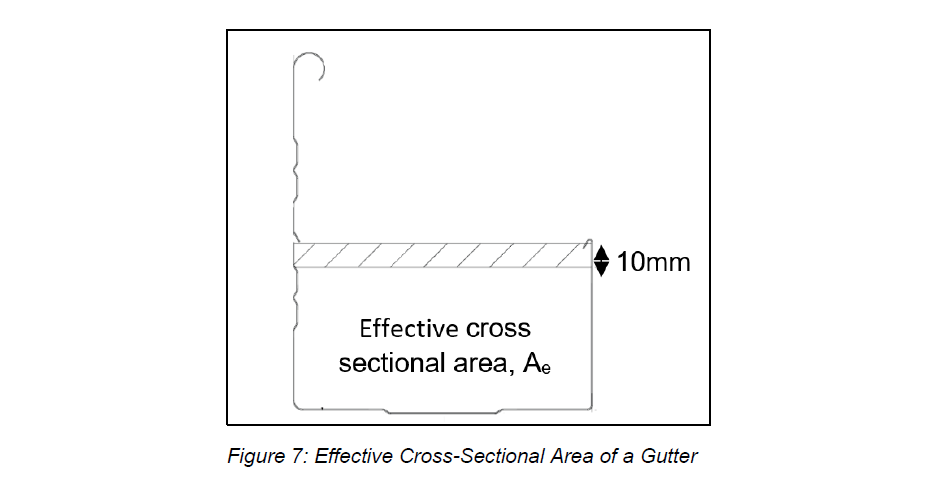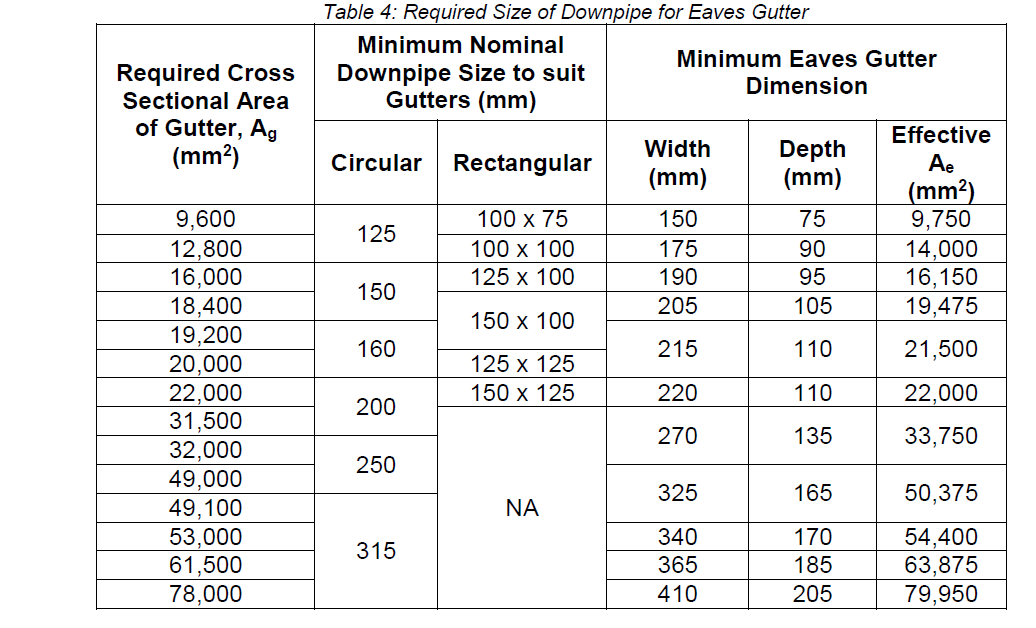Author: Ir. Dr. Justin LAI Woon Fatt | 28 November, 2024
A roof serves as the upper covering of a building, primarily protecting it from weather exposure while contributing to safety, insulation, and privacy. Various roof types exist, including flat, gable, hip, and shed roofs.
A rain gutter, also known as a roof gutter, is an essential component of a building’s water discharge system. It collects rainwater runoff from the roof and channels it to downpipes, directing water away from the building’s foundation and discharging it into the nearby drainage system.
Importance of Proper Gutter Sizing
Choosing the correct gutter size is critical for effective drainage and long-term property protection. Key benefits include:
√ Enhanced Drainage: Properly sized gutters accommodate increased water flow.
√ Damage Mitigation: Reduces the risk of water-related damage to the building.
√ Property Integrity: Maintain structural integrity by preventing overflow and dampness.
√ Maintenance Reduction: Minimizes clogs and decreases the need for frequent repairs.
Factors Influencing Gutter Size
Several factors must be considered when sizing gutters and downpipes:
- Rainfall Intensity: The average rainfall rate in your area.
- Roof Catchment Area: The total catchment area of the roof that drains into the gutter.
- Flow Capacity: The ability of the gutter to handle expected water flow.
- Gutter Falls: The slope of the gutter that facilitates drainage.
- Bends and Outlets: The location of bends and outlet positions affect flow efficiency.
- Gutter Cross Sectional Area: The dimensions of the gutter itself.
- Roof Slope: Steeper roofs lead to faster runoff.
Types of Gutters
In Malaysia, two common types of gutters are:
- Eaves Gutters: Positioned on the exterior of a building.
- Box Gutters: Located within the building’s plan area or at roof intersections.
Design ARIs for Roof Drainage
The critical storm duration of 5 minutes should be adopted for all roofs unless special circumstances justify a longer duration [3].
Note that if water flows back into the building, overflow measures are required. A higher design ARI shall be adopted for buildings located at hillside areas.
Determination of Roof Catchment Area
Wind can cause rain to slope, creating a horizontal component of rainfall, which becomes significant on vertical walls or sloping roofs. The maximum rainfall slope is assumed to be 2 vertical to 1 horizontal. The roof catchment area for a single sloping roof fully exposed to wind can be determined using the formula [3]:
 Where Ah is the plan area and Av is the vertical area.
Where Ah is the plan area and Av is the vertical area.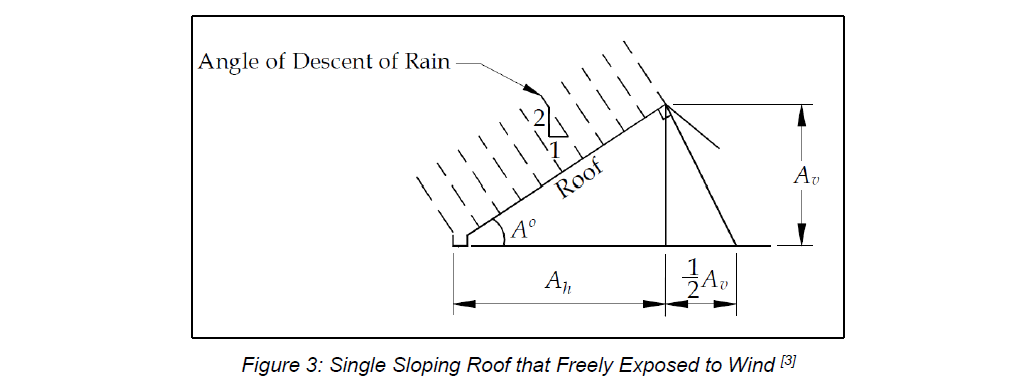
Design of Eaves Gutter
For a simple sloping (gabled) roof, the minimum gradient of an eave gutter shall be 1:500 to provide adequate fall and minimize the risk of ponding. Eaves gutters are generally known as half-round, ogee, or quad.
The required size of an eaves gutter with a gradient of 1:500 or steeper can be determined in Figure 4. The graph in Figure 4 assumes the least favorable positioning of the downpipe and bends within the gutter length. The rainwater outlet to a vertical downpipe is located centrally in the sole of the eaves gutter. It applies to half round, quad, ogee, or square types of eaves gutter [4].
The graph limits the catchment area per downpipe at 100m2 and the effective cross-sectional area of the eaves gutter, Ag at 18,000 mm2. For roof catchment area exceeds 100m2, different outlet or bend to outlet position, the required cross-sectional area of the gutter can be calculated using the following formula [5]:

Where
ag = Required cross-sectional area of gutter for discharge (mm2);
𝑥 = Gutter design coefficient (Figure 5);
Ac = Catchment area (m2)
𝑖 = Rainfall intensity (mm/hr)
Note that if the gutter has a rectangular cross-section, as distinct from a rounded one, the required cross-sectional area of the gutter shall be increased by 10% [5].
Figure 4: Required Size of Eaves Gutters for Gradient of 1:500 and Steeper [4]
Example Calculation of Eave Gutter Sizing
A calculation of an eave gutter sizing is demonstrated below using ARI data of Hulu Jabor, Kemaman, and Terengganu.
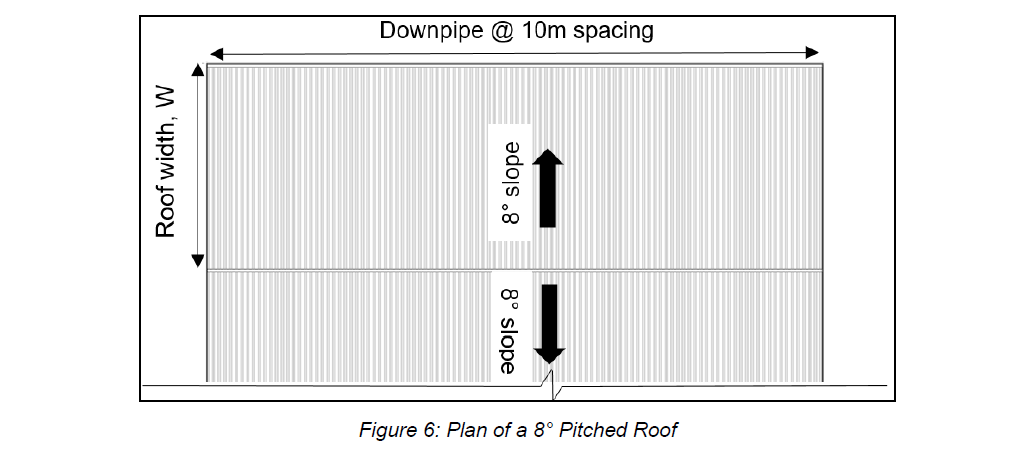
Table 2: Fitting Constants for The IDF Empirical Equation for Hulu Jabor, Kemaman, Terengganu, Malaysia for High ARIs Between 2 and 100 Years and Storm Durations from 5 Minutes to 72 Hours [3]
Solution:
1. Calculate rainfall intensity
Using historical data for rainfall intensity over a 5-minute duration with a 20-year Average Recurrence Interval (ARI) specific to Hulu Jabor, Kemaman, and Terengganu. T = 20 years
T = 20 years
λ = 103.519
K = 0.228
𝜃 = 0.756
𝜂 = 0.707
d = 0.0883 hr
𝑖 = [(103.519)(20)0.228] / [(0.0883+0.756)0.707] = 232 mm/hr
2. Calculation of catchment area (Ac) and required gutter area (Ag)
Determine the gutter design coefficient, x by knowing the following criteria:
Is the gutter sloping or level? = Sloping (Gradient 1:500 or steeper)
Bend distance to downpipe = Less than 6 ft
Downpipe position along gutter = End
From Figure 5, hence x = 0.15
Sectional type of gutter = Rectangular, hence Ag is increased by 10%
The calculation of the 8° pitched roof catchment area and cross-sectional area of the gutter at 5m width interval and 10m constant spacing of downpipes is tabulated as follows.
Table 3: Calculation of Roof Catchment Area and Required Gutter Cross Sectional Area per 10m Spacing of Downpipes for 8° Pitched Roof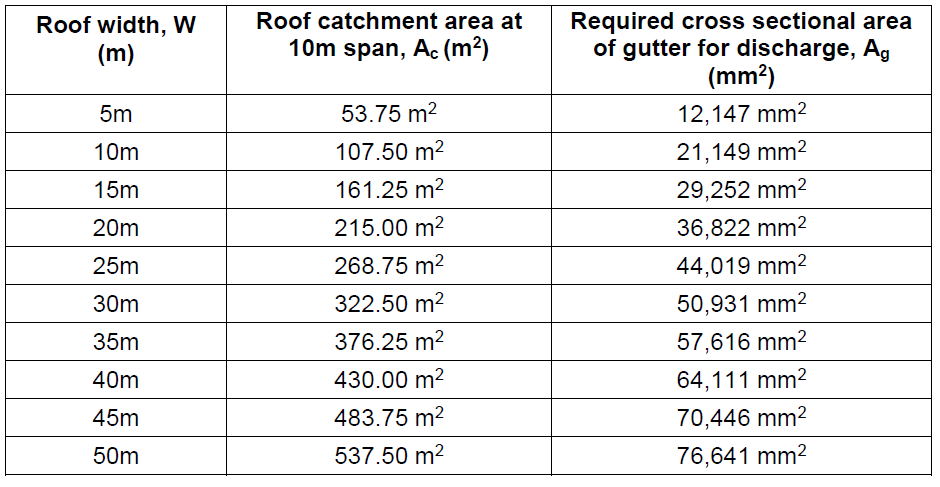
3. Determine the gutter minimum size
The effective cross-sectional area, Ae shall be obtained from a manufacturer’s technical data. To check the provided effective cross-sectional area by a manufacturer, for an eave gutter with external brackets, the Ae shall be calculated from the line at least 10mm below the overflow. For internal brackets, the projected gross area of the edge of the internal bracket may be deducted not more than 15% of the original cross-sectional area of the gutter [4].
The nominal downpipe sizes to match eave gutter size are referred to Australian Standards [4] as guidance. Assuming a rectangular gutter with external bracket installation is used in this calculation, the width to depth ratio be 2:1, and the minimum eaves gutter dimensions are tabulated in Table 4.
Conclusion
Accurate sizing of roof gutters is essential for effective drainage and long-term maintenance. By considering various factors such as rainfall intensity and roof characteristics, property owners can ensure their buildings remain protected from water damage.
Ir. Dr. Justin LAI Woon Fatt
CEO/ Founder
IPM Group
References:
[1] Cupa Pizarras. (n.d.). Slate eaves detail. Retrieved on 28th November 2024 from https://www.cupapizarras.com/uk/resource-centre/faqs/slate-eaves-detail
[2] Wikiwand. (n.d.). Box gutter. Pinterest. Retrieved on 28th November 2024 from https://www.pinterest.com/pin/box-gutter-wikiwand–381257924716904642/
[3] MSMA 2nd Edition (2012). Urban Stormwater Management Manual for Malaysia. Department of Irrigation and Drainage.
[4] AS/NZ 3500.3 (2003). Plumbing and Drainage. Part 3: Stormwater Drainage. Retrieved on 28th November 2024 from https://archive.org/details/as-nzs.3500.3.2003
[5] Martin K. G. (1973). Roof Drainage. CSIRO. Aust. Div. Bldg. Res. Tech. Paper (2nd Edition), No.1.

