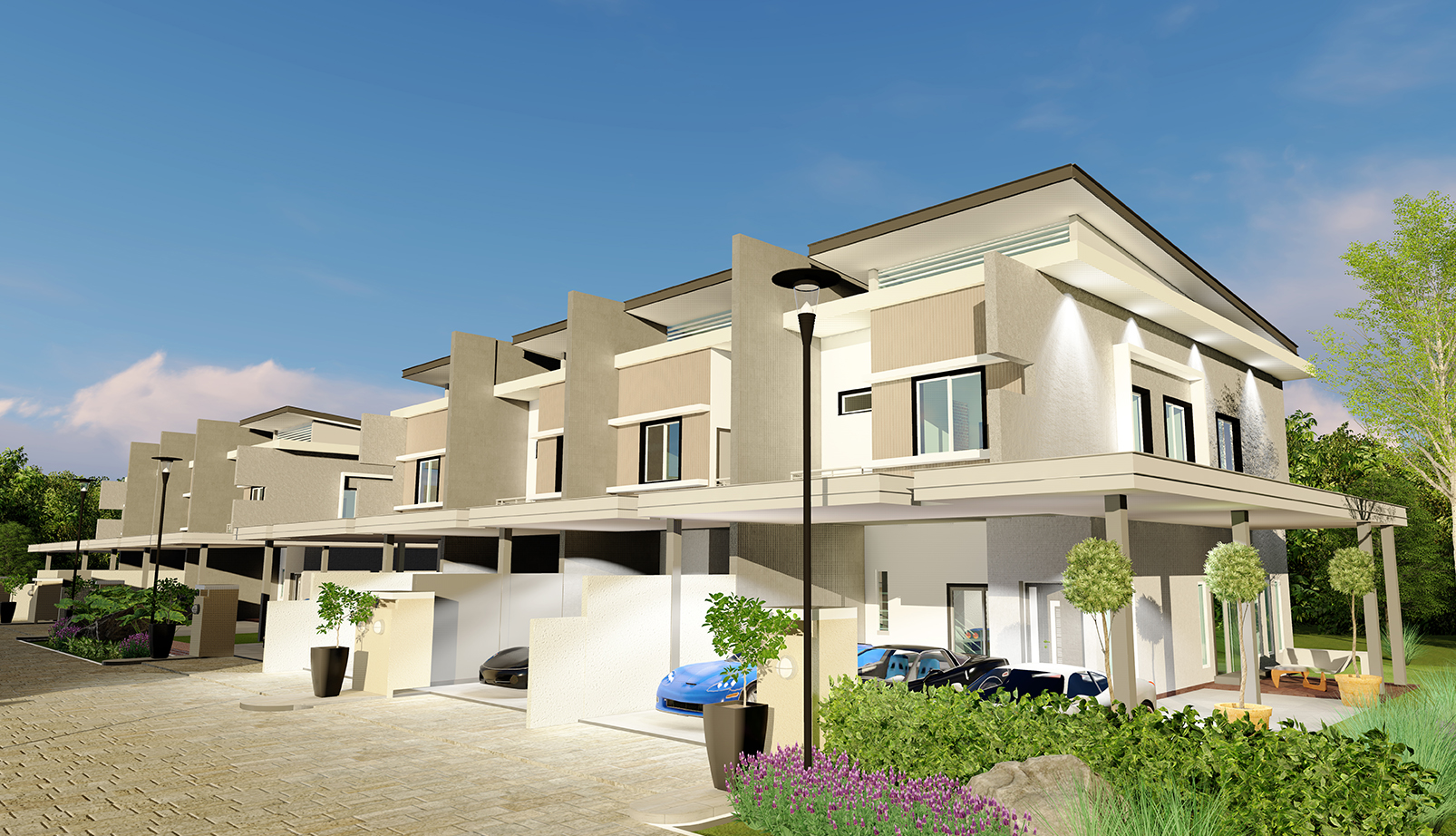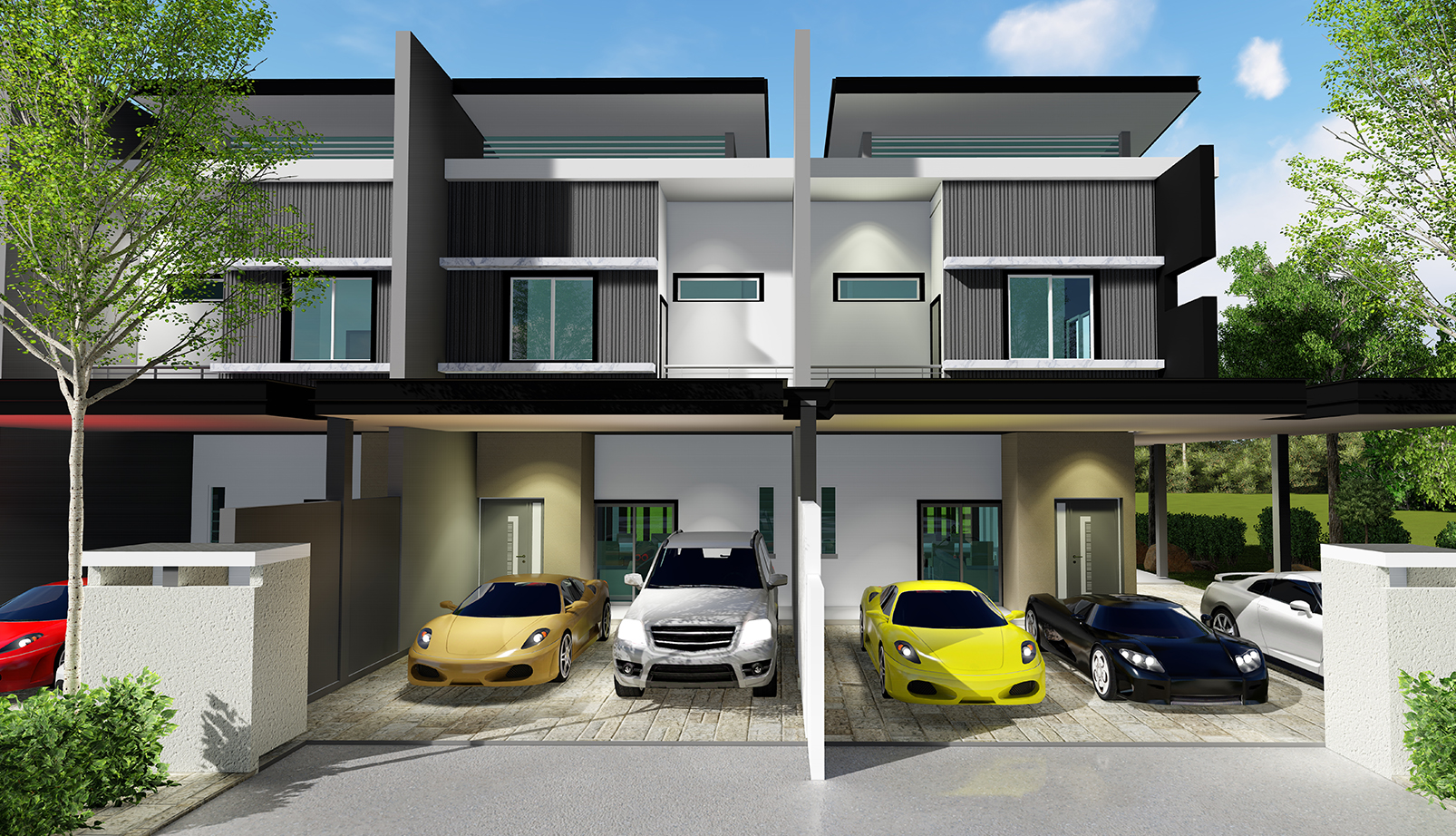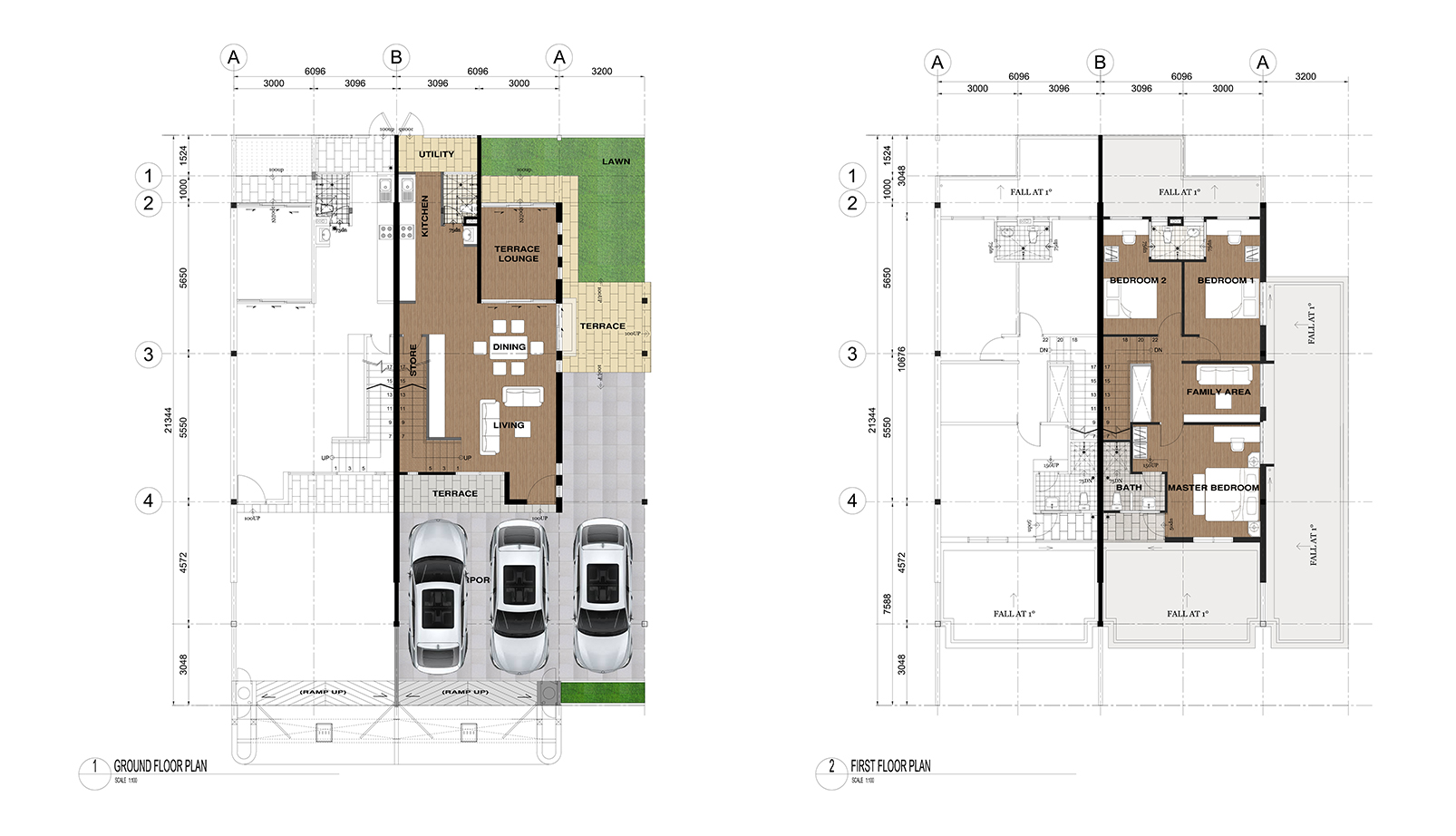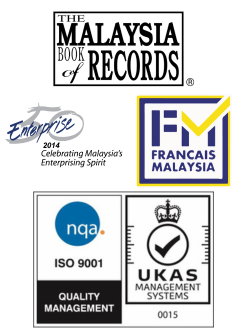[vc_row][vc_column][vc_column_text]
20’x70’
Concept:
The open plan concept provides spacious internal spaces with easier access to the rear secret garden. The unobstructed visual towards the backyard at ground level, which are partitioned with full height glazed sliding panels, created the illusion of indoor garden and outdoor room.
- Total Built-Up Area: 2,086 ft²
- 3 Bedrooms + 3 Bathrooms
[/vc_column_text][/vc_column][/vc_row][vc_row full_width=”” parallax=”” parallax_image=”” add_clearfix=”” children_same_height=”” margin_bottom_class=”” animation_type=”” animation_duration=”1″ animation_delay=”0″][vc_column width=”1/2″ margin_bottom_class=”” animation_type=”” animation_duration=”1″ animation_delay=”0″][vc_btn title=”Back to Design Gallery” style=”modern” shape=”square” color=”primary” size=”md” align=”right” i_align=”left” i_type=”fontawesome” i_icon_fontawesome=”fa fa-adjust” i_icon_openiconic=”vc-oi vc-oi-dial” i_icon_typicons=”typcn typcn-adjust-brightness” i_icon_entypo=”entypo-icon entypo-icon-note” i_icon_linecons=”vc_li vc_li-heart” link=”url:http%3A%2F%2Fipm.my%2Fdesign-gallery%2F||” button_block=”” add_icon=”” i_icon_pixelicons=”vc_pixel_icon vc_pixel_icon-alert”][/vc_column][vc_column width=”1/2″ margin_bottom_class=”” animation_type=”” animation_duration=”1″ animation_delay=”0″][vc_btn title=”Contact us to purchase design ” style=”modern” shape=”square” color=”primary” size=”md” align=”left” i_align=”left” i_type=”fontawesome” i_icon_fontawesome=”fa fa-adjust” i_icon_openiconic=”vc-oi vc-oi-dial” i_icon_typicons=”typcn typcn-adjust-brightness” i_icon_entypo=”entypo-icon entypo-icon-note” i_icon_linecons=”vc_li vc_li-heart” link=”url:http%3A%2F%2Fipm.my%2Fconnect%2F||target:%20_blank” button_block=”” add_icon=”” i_icon_pixelicons=”vc_pixel_icon vc_pixel_icon-alert”][/vc_column][/vc_row]



