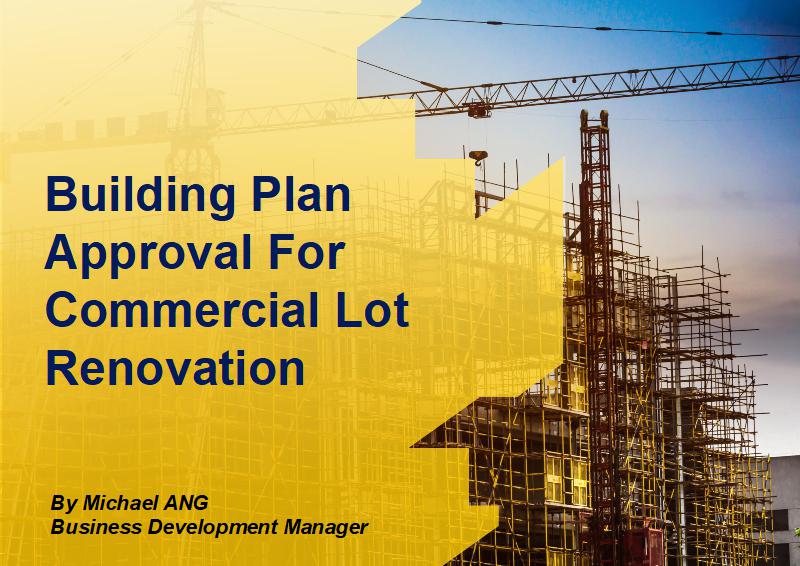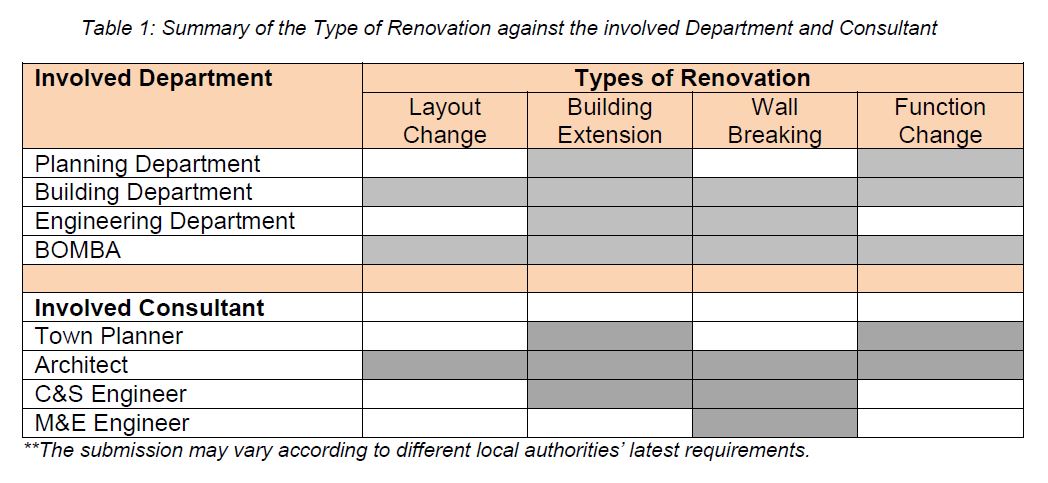Author: Michael ANG | 20 August, 2021
Building owners or tenants, renovation contractors, or interior designers tend to avoid the application of building plan approval from local authorities when doing the renovation, due to the time-consuming process and incurring additional expenses for consultant appointment. Hence, all sorts of excuses were given to rationalise their decisions for not applying for approval. Renovation contractors and interior designers may not have huge impacts as they would collect all their payment after the renovation is completed, but the owners or the tenants are the parties who need to face the consequences of not applying for the building plan approval, most of the case, being fined for 10 to 20 times of the processing fee.
Type of Renovation Required Submission
Most of the building owners or tenants have the misleading perspective that the “minor renovation” which is within the building premise and boundary is none of the business of the local authority as all these changes are carried out within their own compound. In reality, according to Malaysia Laws, any amendment or renovation made to the building shall be submitted to the local authority for approval prior to any work commencement, even for “minor renovation”. The following are the types of renovation that require building plan approval:
- Internal Layout Changes
In general, most of the commercial lot was designed as an empty lot when first getting the Certificate of Completion and Compliance (CCC) by the developer. The building plan approval was granted based on the consideration of an empty lot. When the building owners or the tenants intended to partition the empty lot into several spaces based on different usage requirements, the overall layout of the building had been changed. Hence, the owners or tenants shall submit the latest layout drawing to the local authority for approval. The building department and BOMBA shall review and ensure the latest layout comply with the local authority requirement. Professional Architect shall be engaged to prepare architecture drawing for the authority submission. - Building Extension or Additional Built-up Area
The extension of the building or adding built-up area normally involves additional building structures. The proposed additional built-up area is also subjected to the approval from Planning Department. Hence, this kind of renovation shall be submitted to the local authority and obtain approval before work commencement. The involved agencies are Planning Department, Building Department, Engineering Department, BOMBA, and Indah Water Konsortium (if an additional toilet is applicable). Professional Architect, C&S Engineer, and Town Planner shall be engaged to prepare building development order, architecture drawing, and structural drawing for authority submission. - Wall Breaking
Some owners intended to combine two or more commercial lots into one larger lot by breaking the partition wall. The owners need to obtain approval from the local authority for the breaking of partition wall. The enlarged volume of a commercial lot increases the risk of fire; additional fire protection systems might be required subject to the total volume of the unit. The owner might need to install the new hose-reel system or sprinkler system in order to comply with BOMBA requirements. For this kind of renovation, owners need to engage Professional Architect, C&S Engineer, and M&E Engineer to prepare architecture drawing, structural drawing, and fire protection system drawing for the local authority submission. - Change of Premise Function
The change of premise function means the owners use the commercial space other than its original intended usage. Typical changes of function are the changes from office space to tuition centre, music centre, gym, etc. These changes of function would normally come together with the changes in internal layout. At least two staircases or exit routes shall be provided for these changes as the new building functions are the space that opens to the public. The agencies involved for these renovations are Planning Department, Building Department, and BOMBA. Owners shall engage Town Planner and Professional Architect to submit planning approval and building plan approval. For some local authorities, owners are even required to apply temporary permit for the additional staircase at the back.
Impacts for Building without Approved Building Plan
In recent years, local authorities have become stringent and require all the commercial buildings or premises furnished with Certificate of Completion and Compliance (CCC) or the latest Building Plan Approval to ensure the safety of the premises under operation. In order to achieve and ensure all building owners apply for building plan approval, the local authorities have made it a mandatory requirement for business owners to attach the latest CCC or approved building plan when they applying or renewing the business premise license. For those businesses which perform renovations without proper submission to the local authority, they may not able to renew their business license successfully. The owners would only be able to get their approved business license successfully after they obtain the latest building plan approval.
Conclusion
Building owners or tenants are advised to engage Professional Consultant when they are planning to carry out the renovation. Proper submission to the local authority shall be done in order to ensure the buildings are always “legal” and safe for occupancy. Most importantly, the operation of the business would not be interrupted due to non-compliance and eventually save more time and cost in rectifying unnecessary disturbance.
“DO IT RIGHT AT THE FIRST TIME!”
Michael ANG
Business Development Manager
IPM Professional Services Sdn Bhd


