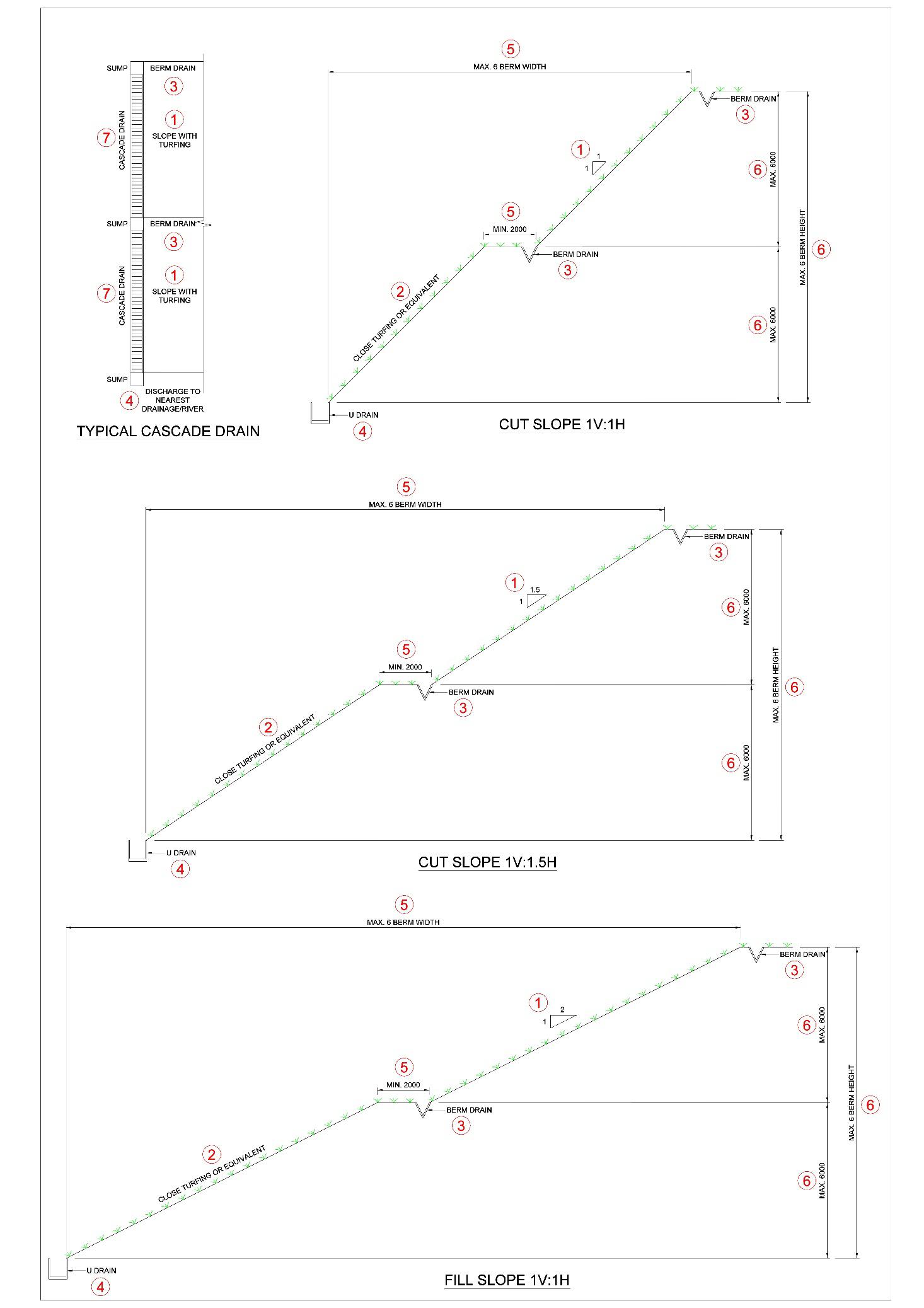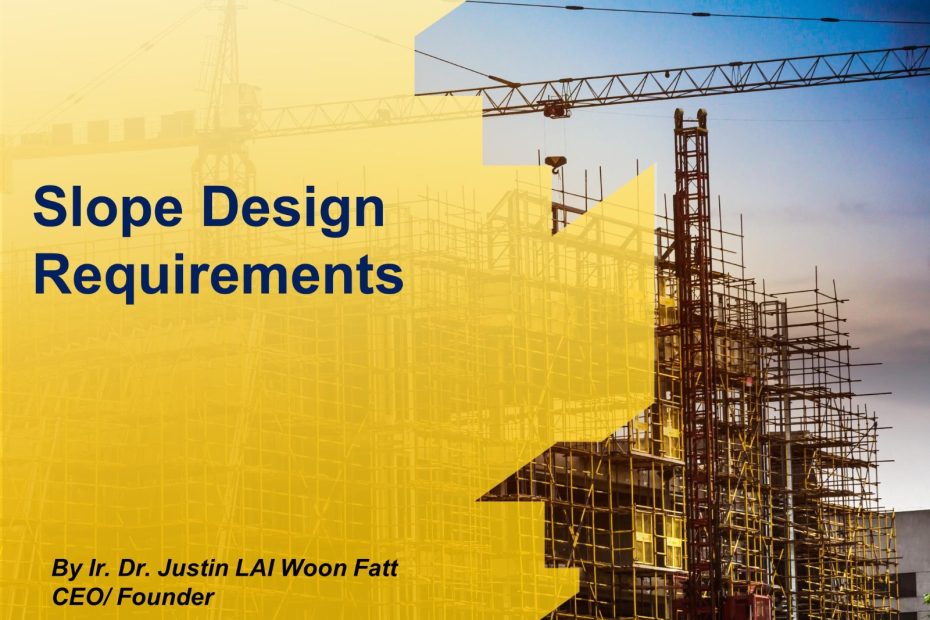Author: Ir. Dr. Justin LAI Woon Fatt | 26 July, 2023
What is Slope Design?
The slope is crucial in infrastructure development such as roads, bridges, dams, etc. The slope design considers the angle, height, and stability of slopes. Soil properties and groundwater levels also need to be considered to ensure slope stability over time. Measures such as retaining walls, drainage systems, and geotechnical solutions may be implemented to reinforce or stabilize the slope. The ultimate objective is to develop a slope that is secure, practical, and strong enough to support the intended structure over an extended period of time.
Design Criteria for Slope
The design criteria for slopes are the recommended or desirable standards that should be taken into consideration in the design of a stable and safe slope. These criteria can be found in “Guideline for Slope Design” published by JKR Slope Engineering Branch [1]. The guideline provides a comprehensive framework for designing stable and safe slopes in Malaysia.
- Site Investigation
Site investigation is necessary to be carried out to identify and assess the conditions at the proposed site as well as any potentially affected area. The range of data shall be obtained including but not limited to:- Obtain detailed topographical, hydrological, and land surveys
- Soil investigation and material surveys
- Obtain the soil parameters
- Obtain independent geologic mapping
- Independent Checker
According to “Garis Panduan Pengurusan Cerun Di Kawasan Pihak Berkuasa Tempatan” [2], any development on Class 3 and Class 4 slope must submit geotechnical analysis report and be reviewed by Geotechnical Accredited Checker registered with the Board of Engineers Malaysia (BEM). - Geotechnical Analysis
Geotechnical analysis is necessary to be carried out to identify and assess the conditions at the proposed site as well as any potentially affected area. The range of data shall be obtained including but not limited to:- Type of fill Material
- Settlement analysis to undergo ground improvement method if any
- Slope Stability analysis for:
- Temporary stability measured during construction
- Cut and fill slope stability
- Any slope that is influenced by surcharge load
- Type of Slope
When designing slopes for development, there are three main types which are rock slopes, cut slopes, and fill slopes. Each type of slope has its own design criteria to ensure slope safety, stability, and sustainability for future development.- Rock Slopes
- 4V:1H for weathering grade I & 3V:1H for weathering grade II
- If the analysis shows that a slope is unstable, it must be redesigned with a safer gradient or require extensive stabilization measures such as permanent rock anchors, rock dowels, buttress walls, counter forts, relieved drains, etc. Example of slope treatment drawing to refer to JKR Guideline [1].
- Cut Slopes
Cut slopes refer to the area having residual soils and completely decomposed rock. All untreated slopes shall be:- 1V:1H to 1V:1.5H
- Minimum 2m berm width & Maximum 6m berm height
- Factory of Safety greater than 1.3 for nature slope
- If the analysis reveals that a slope is unstable, measures to stabilize it must be taken. These measures must have a safety factor of 1.5 and may include the use of soil nailing with slope surface protection, permanent ground anchors, retaining walls, etc.
- Fill Slopes and Embankments
All untreated slopes shall be:- 1V:2H
- Minimum 2m berm width & Maximum 6m berm height
- Maximum 6m berm height
- Factory of Safety greater than 1.3 for nature slope
- If the analysis reveals that a slope is unstable, measures to stabilize it must be taken. These measures must have a safety factor of 1.5 and may include the use of geogrid or geotextile reinforcement, reinforced concrete retaining structures, reinforced fill structures, or replacing the fills with elevated structures, etc.
Notes: To ensure the safety of users and facilitate maintenance, fill slopes should not have more than six berms. If the design requires more berms, alternative solutions like bridges, viaducts, etc. should be considered. Example of slope treatment drawing to refer to JKR Guideline [1].
- Rock Slopes
- Drainage System
- Surface Drains
To ensure proper drainage of cut and fill slope surfaces, surface drains must be installed both at the top and downslope areas. In addition to the normal interceptor drains at the top of the slope, cascade drains with handrails should be provided to facilitate future maintenance. - Subsurface Drains
In order to address the presence of high groundwater levels or cut and fill slopes, it is necessary to provide subsurface drainage measures such as the installation of drainage blankets and horizontal drains.
- Surface Drains
- Site Investigation
Refer to Figure 1 below, the drawing applies to untreated cut and fill slope only.
- Slope Gradient
– To follow the specification at items iv (b) & (c). - Turfing
– To provide erosion control and stability for the slope. - Berm Drain
– To manage the water runoff and prevent erosion. - U Drain
– To collect discharge of the runoff water from the berm drain. - Berm Width Specification
– To follow the specification at items iv (b) & (c). - Berm Height Specification
– To follow the specification at items iv (b) & (c). - Cascade Drain
– To collect discharge of the runoff water from the berm drain.
- Slope Gradient
 Figure 1: Illustration of Slope Gradient
Figure 1: Illustration of Slope Gradient
Conclusion
In summary, a good slope design is essential for ensuring the safety and durability of infrastructure projects. This involves conducting a thorough site investigation, using independent checkers, performing geotechnical analysis, selecting appropriate slope types, and implementing proper drainage systems. Following recommended geotechnical design criteria for each slope type and implementing necessary measures like retaining walls and drainage systems is essential for slope safety, stability, and sustainability.
Ir. Dr. Justin LAI Woon Fatt
CEO/ Founder
IPM Group
References:
[1] Slope Engineering Branch, Jabatan Kerja Raya Malaysia (JKR). (2010, January). Guidelines for Slope Design. Jabatan Kerja Raya Malaysia.
[2] Kementerian Perumahan Dan Kerajaan Tempatan (2021). Pekeliling Ketua Setiausaha Kementerian Perumahan Dan Kerajaan Tempatan Bilangan 4 Tahun 2021. Garis Panduan Pengurusan Cerun Di Kawasan Pihak Berkuasa Tempatan

