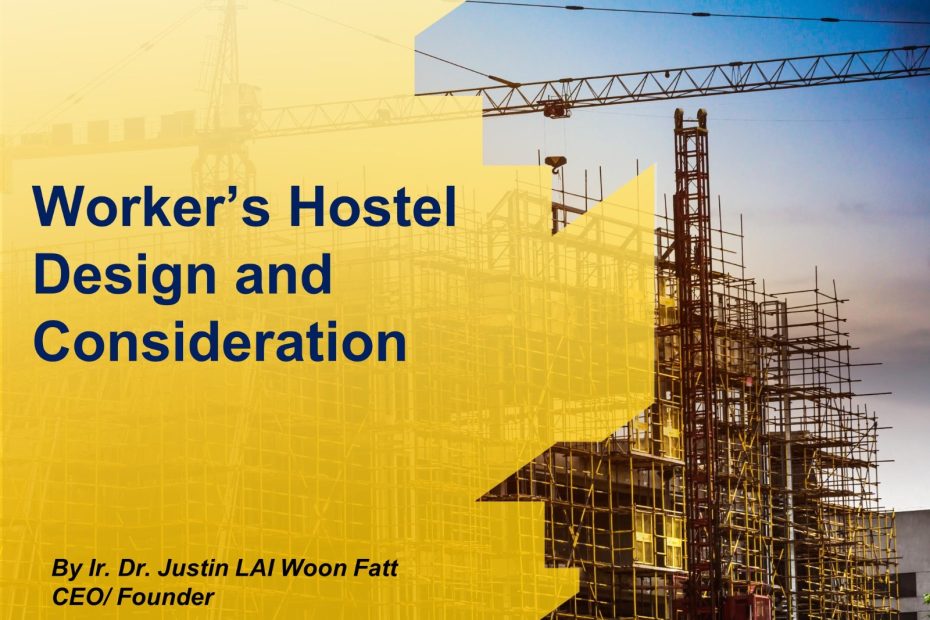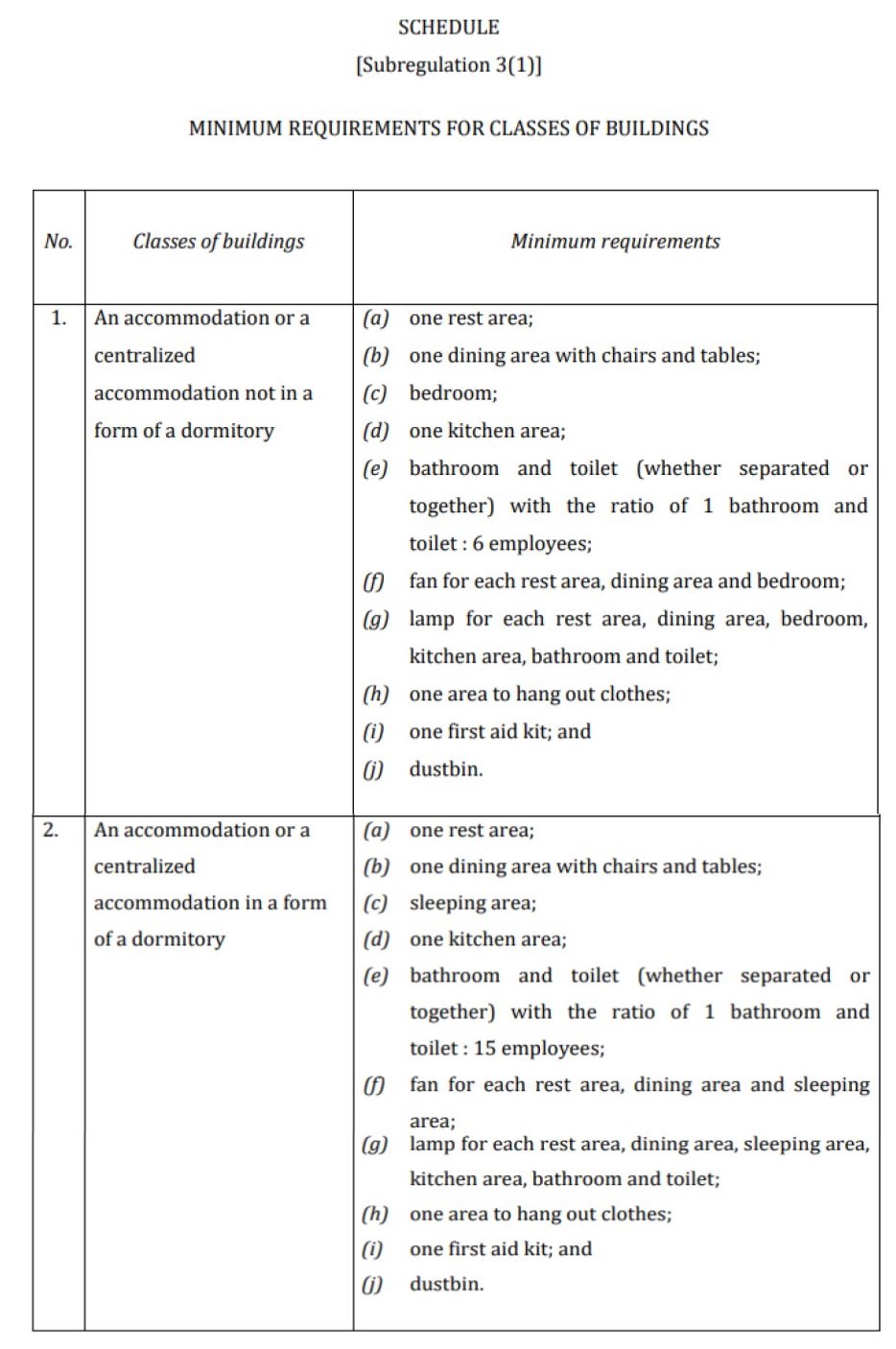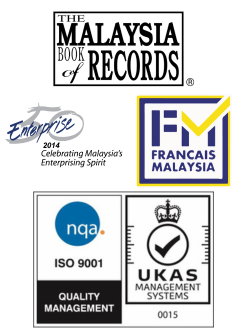Author: Ir. Dr. Justin LAI Woon Fatt | 30 March, 2024
INTRODUCTION
Hostels or dormitories for workers are prevalent in labour-intensive sectors like electronics and garments that mostly depend on foreign labour. These facilities, which provide shared housing for employees are typically located next to or near the place of employment [3]. Hostel must be built strategically with strategic approaches as being affordable as possible without renouncing comfort and security. In this case, we are focusing on the design phases as well as important construction-related considerations for a worker’s hostel. It’s important to get pertinent information from the building owner beforehand starting the design process, such as the intended worker occupancy and any special amenities they would like to include.
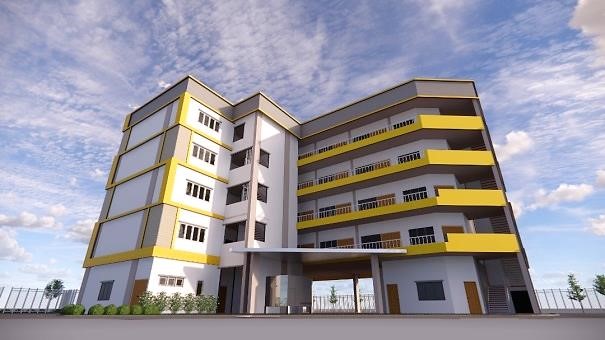
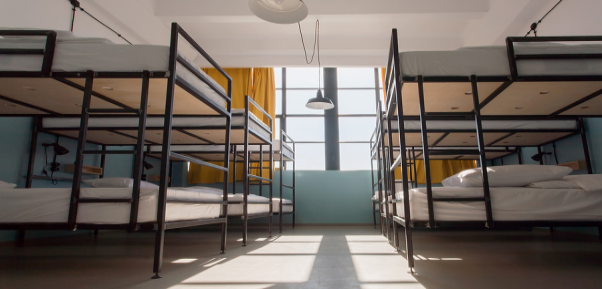
Example of questions:
-
-
- What is the targeted number of bedrooms or workers for each building?
- How long do they typically spend in their rooms?
- What is the maximum occupancy for each room?
- Aside from sleeping, what other purposes are the bedrooms intended to serve?
- What specific furniture items are intended for inclusion in these bedrooms?
-
DESIGN AND CONSIDERATION
Designing a worker’s hostel involves several considerations to ensure a conducive and practical living environment. The following factors should be taken into account when design a worker’s hostel:
- Space Utilization
Before planning, the designer needs to determine the targeted number of workers to be accommodated in the hostel, considering factors like room capacity and overall building size. This is to maximize the use of space to accommodate multiple occupants while ensuring a comfortable environment. It has to ensure easy access, safe vehicle circulation, and sufficient number of parking. Besides, proper planning for utilities like drainage, water supply, electricity, and lighting is also crucial [4]. - Functional Layout
This consideration must be considered for a good design for efficient and functional spaces, optimizing room layouts and common areas for practical use. Basic facilities like kitchens, open dining areas, toilets, and prayer rooms should be accommodated. Other necessary rooms, such as management offices, guard houses, waste disposal rooms, electrical rooms, and firefighting system rooms, should be situated within the hostel’s boundaries. Other specific rooms, such as treatment rooms and isolation treatment rooms should be provided in every worker’s hostel layout to prevent the spreading of disease and to ensure safety and health of the workers. According to the Laws of Malaysia, under Employees’ Minimum Standards of Housing Accommodations and Amenities, for the purpose of accommodation in the form of a dormitory, an employer shall provide a sleeping area with a floor area of not less than 3 square meters for each employee [5]. Various room layouts can be incorporated into the building design. In fact, the designing of bedrooms should prioritize simple circulation and comfort and ensure suitable space for furniture and equipment allocated in each room. - Amenities and Facilities
The hostel’s appeal can be enhanced by incorporating outdoor amenities such as gathering spaces, rest areas [5], and recreational courts for games like badminton and football [6]. These additions may attract youngsters and encourage a healthier lifestyle. Moreover, including the bus stop in the site layout is also essential as it serves as a public facility for the workers. In terms of security amenities, a hostel design should also be secured with entry systems, fences surrounding the boundary, and a guard house for monitoring the premises. - Accessibility
Furthermore, designing hostels should prioritize inclusivity for individuals with disabilities. This involves providing designated parking spaces that are closest to the building for handicapped, wheelchair-accessible features such as ramps and accessible toilets to ensure a welcoming and accessible environment. - Sustainability
In addition to accessibility features, it’s crucial to prioritize sustainable design considerations. This involves ensuring adequate natural light and ventilation in every room and space, opting for eco-friendly materials, and implementing energy-efficient systems to minimize both costs and environmental impact [7]. - Aesthetic
Another crucial aspect that has to be considered is the aesthetic appeal of the building. Worker’s hostels should not only be functional but also be visually attractive, incorporating the elements of local culture and characteristics of the surrounding area [4]. Utilizing elevation drawings becomes imperative at this stage, which allows the illustration of each side of the hostel’s appearance and provides insights into vertical height proportions. These drawings enable the building owner to envision the building’s overall look. Ideally, the design should harmonize with the surrounding buildings or facades. However, if such context isn’t available, creating a distinctive and appealing design is equally acceptable. - Regulatory Compliance
Every design stage should adhere to the local building codes and regulations to ensure the worker’s hostel meets all the safety and legal standards [7]. This includes regulations from various types of external agencies such as water supply company, electrical supply company, or local authorities which are planning department, building department, engineering department, etc. For the Malaysian standard, the employer shall obey the minimum requirements for classes of buildings as specified in the Schedule below.
- Space Utilization
Figure 3: Schedule of Minimums Requirement for Classes of Buildings. [5]
CONCLUSION
In conclusion, the design of worker’s hostel should prioritize functionality and comfort while taking into consideration of the safety, accessibility, sustainability, and regulatory compliances. We are able to create a living space that not only serves resident’s immediate necessities but also contributes to their general well-being. Thus, a well-designed worker’s hostel will produce a positive living environment, supporting the productivity and contentment of its residents.
Ir. Dr. Justin LAI Woon Fatt
CEO/ Founder
IPM Group
References:
[1] Proposed Development of a New Worker’s Hostel by IPM Professional Services
[2] Robocop. (2020, November 27). Multi-state crackdown on uncertified foreign worker hostels. Cyber-RT. Retrieved on 30th March 2024 from https://www.cyber-rt.info/news/multi-state-crackdown-on-uncertified-foreign-worker-hostels/
[3] Crane, A., Soundararajan, V., Bloomfield, M. J., LeBaron, G., & Spence, L. J. (2022). Hybrid (un)freedom in worker hostels in garment supply chains. Human Relations, 75(10), 1928-1960
[4] Hostel Room Layout Plan And Design Tips | BookingNinjas (n.d). Booking Ninjas. Retrieved on 30th March 2024 from https://www.bookingninjas.com/blog/hostel-room-layout-plan-and-design-tips
[5] Laws of Malaysia. Act 446. Employees’ Minimum Standards of Housing, Accommodations and Amenities Act 1990, As at 1 February 2021
[6] Brahma Naidu, S., Anil, P., Kumar, Y., & Srikanth, A. (2018). Planning, Designing And Analysis Of Hostel Building. International Journal of Engineering Trends and Applications (IJETA), Volume 5 Issue 2
[7] What are the design considerations for a youth hostel? (n.d.). Quora. Retrieved on 30th March 2024 from https://www.quora.com/What-are-the-design-considerations-for-a-youth-hostel
