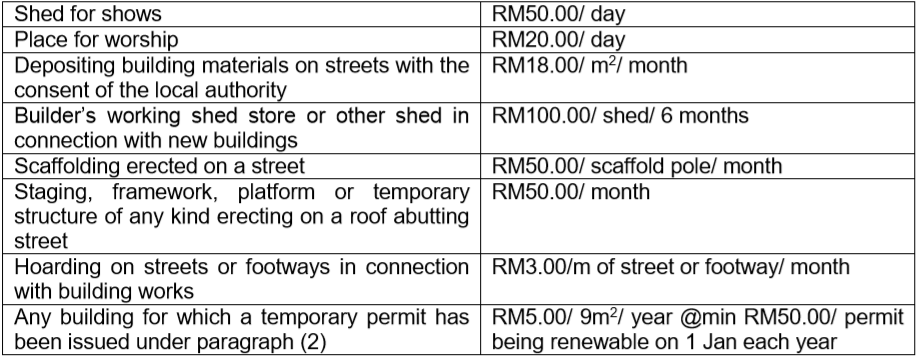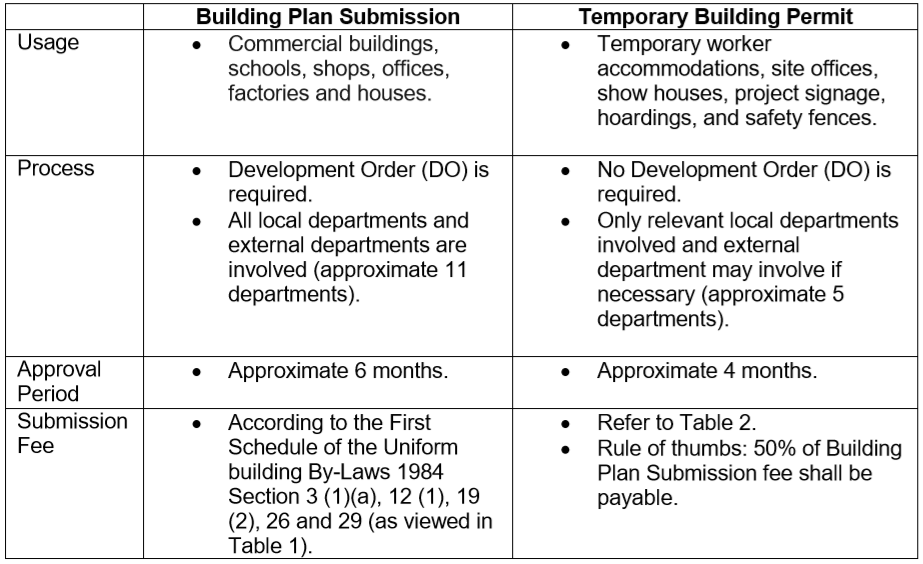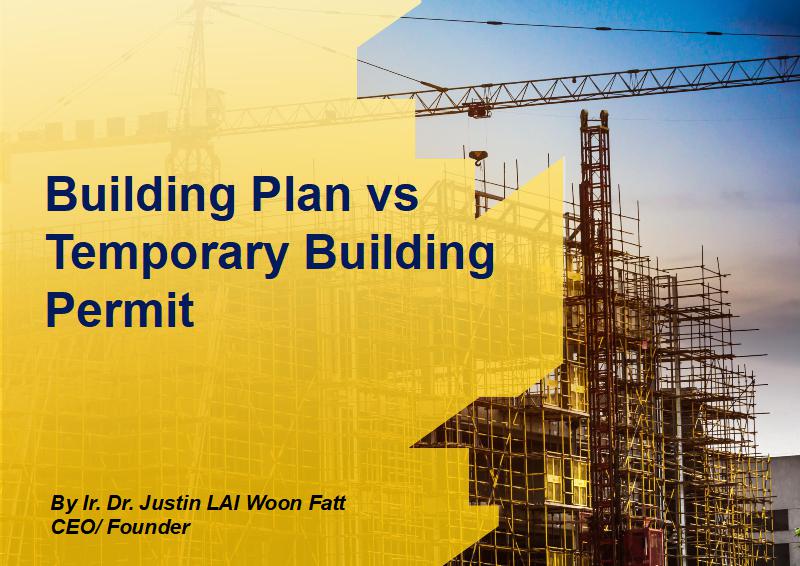Author: Ir. Dr. Justin LAI Woon Fatt | 25 October, 2019
Introduction
Every project requires approval from various authorities at different stages of development. Under the Uniform Building By-Laws of the Street, Drainage and Building Act 1974 (Act 133), a developer has to first obtain Building Plan or Temporary Building Permit approvals before the commencement of construction work on site. These submissions ensure the buildings comply with the stipulated building laws and regulations to provide a safe and healthy living environment. The approvals are imperative that if one has begun any construction on site while yet acquired the Building Plan or Temporary Building Permit approval, they are considered to breach the law.
Building Plan Submission
Building Plan Submission usually applies to permanent building works such as commercial buildings, schools, shops, offices, factories, and houses. The submission will usually be made on new-build projects with full building details and structural calculations of proposed building work to be submitted for approval before construction works begin. While applying for Building Plan, Development Order (DO) is always required. All departments of respective local authorities and external departments are involved. Approval for concurrent application will take a maximum of 6 months for all the processes to be completed. The implementation of OSC (One Stop Centre) has accelerated the whole application process. The application for approval of Building Plan Submission is generally accompanied by fees calculated according to the First Schedule of the Uniform Building By-Laws 1984 Section 3 (1)(a), 12 (1), 19 (2), 26 and 29. The fees mainly depend on floor area and type of premises constructed.
Fees for consideration of plans submitted for approval in respect of new buildings shall be computed as followed:

Table 1: Fees for Consideration of Plans Submitted
The submission requirements usually depend on the local departments. Different departments of the local authority in different district areas have different checklists for Building Plan Submission. Generally, the submission requires plan fee proof payment, fee calculation sheets with working calculations details as well as building plans endorsed by Architect/ Engineer including key plan, site plan, floor plan, roof plan and elevation plan (front, rear, and side).
Temporary Building Permit
Temporary Building Permit is typically issued by the local authority for the erection of temporary buildings such as temporary worker accommodations, site offices, show houses, project signage, hoardings, and safety fences. It is also applied for certain works involved in the construction of new buildings such as store materials and deposition of building materials on the street. When applying for Temporary Building Permit, no Development Order (DO) is required and not all departments of respective local authorities are involved. Only relevant departments of respective local authorities will be engaged, however, the Local Authority Building Department and Local Authority Engineering Department will always be involved. The external department may involve if necessary and this will be given advice by the local authorities during the pre-consult stage. It usually takes about 4 months for Temporary Building Permit to be successfully approved. For plan submitted for approval on a temporary annum to annum basis, one half of the fee as in the Building Plan Submission shall be payable. The following fees shall be payable for the Temporary Building Permits issued under by- law 19:

Table 2: Fees Payable for the Temporary Building Permits
The submission requirements for Temporary Building Permit typically depend on the local departments that different local departments in different district areas have their checklists for Temporary Building Permit. Generally, the submission requires plan fee proof payment, fee calculation sheets with working calculations details as well as building plans certified by Architect/ Engineer including key plan, site plan, floor plan, roof plan and elevation plan (front, rear and side).
Summary

Conclusion
In a nutshell, different local authorities will have their different checklists and procedures for Building Plan Submission and Temporary Building Permit. Hence, to avoid confusion, it is advised to first consult with the Professional Architects or Engineers for further information before any submission.
Ir. Dr. Justin LAI Woon Fatt
CEO/ Founder
IPM Group
Reference:
[1] Abdul Aziz Abdullah (April 2011) Planning Process of Development Project in the Malaysian Context: A Crucial Brief Overview

